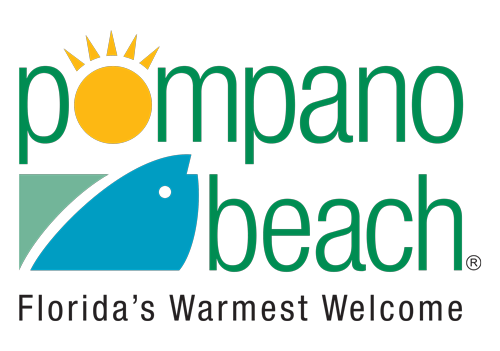

Background
Pompano Beach’s rich cultural heritage dates back to 1908, and is the second oldest city in Broward County. Over the decades, there have been countless historic buildings demolished and replaced with new construction. While new development is essential for a community’s success, the history of a community contributes greatly to its personality. Historic preservation provides a link to the roots of the community and its people. Overall, historic preservation adds to the quality of life, making for a more livable community. The McNab House and garage preservation initiative is an important part of saving Pompano Beach’s history. The effort to save the McNab House and garage from demolition was driven by the Pompano Beach Historical Society with strong support from the McNab Family and numerous stakeholders in Pompano Beach.
On April 16th, 2019, the CRA Board voted to preserve the existing McNab House built in 1926 and gave staff direction to relocate the house to McNab Park (2250 E. Atlantic Blvd.) within the East CRA boundary. The house was moved on March 1st, 2020. The McNab House will be refurbished to provide space for a restaurant.
Our job as the CRA is to bring the best economic development and redevelopment projects to the City! Our role goes beyond just upgrading old infrastructure and park amenities—we are the catalysts for real change. By focusing on transformative projects such as the McNab House and Botanical Gardens Project, we’re creating opportunities that attract businesses, enhance property values, and improve the quality of life for residents. We focus on shaping the future of the community and driving economic growth in a way that creates lasting impact. It’s about revitalization with a vision, not just maintenance.
IMAGINE…The McNab House and Botanical Gardens…
This video contains imaginative concept images and visual examples of what McNab Park and Botanical Gardens could look like. These images are for illustrative purposes only and are not final designs. The completed project may differ in appearance, materials, layout, and features.

Master Plan
The Pompano Beach CRA proudly unveiled the Master Plan for the McNab House & Botanical Gardens on January 23, 2025. The turnout was phenomenal, with over 100 attendees showing their passion and support for this transformative project.
With input from our amazing community, a world-class team of design and operational experts has transformed the original concept into something truly spectacular. The detailed design now includes:
- An immersive sensory garden to awaken your senses.
- A fully optimized restaurant with an expanded outdoor patio for the perfect dining experience.
- A stunning event pavilion set to host unforgettable gatherings.
- A dynamic, multipurpose classroom space designed to inspire and engage! Perfect for hands-on learning, this versatile venue will offer endless educational opportunities—from botany and horticulture to dance, art, and beyond. Whether you're nurturing creativity, exploring nature, or diving into new skills, this space will bring your vision to life!
Stay tuned for more updates as we continue working to bring this vision to life. Big things are on the horizon for Pompano Beach!


Projected Project Schedule
Design Development: Complete
Site Plan Review: Complete
100% Construction Drawings: April 2026
Bond Issuance: TBD
Bidding: April – June 2026
Construction: TBD
Project Master Timeline
Project Financing
CRAs get their funding through a process called tax increment financing (TIF). This means as property values in the area go up the extra tax revenue is used to fund more redevelopment projects within that same district.
(TIF) is like a way to fund improvements in a specific area without raising new taxes. Here’s how it works, simply:
Step 1: Identify an Area for Improvement: The CRA designates an area that needs redevelopment and then identifies key projects within the new district - McNab is the focus!
Step 2: Write a CRA Plan that Attracts New Investment: The CRA plan focuses on projects that increase property values and attracts new businesses and investment to the area.
Step 3: Capture New Revenue as Property Values Increase from the New Investments: As property values increase, a portion of the new tax revenues go into a special CRA account and can only be used for redevelopment in the targeted area – like McNab House & Botanical Gardens
Step 4: Invest Back into the Area: The tax increment is captured each year to fund more improvements, making the area more attractive, bringing in new businesses, and creating a cycle of healthy growth!
How is this project being financed?
The CRA intends to issue a Tax Increment Revenue Bond to finance this project. Bond debt service will be paid by tax increment revenue from properties located within the ECRA boundaries ONLY. This bond DOES NOT rely on raising taxes to fund debt service.
This is how community investment pays for itself, making this project a thriving destination for all.

ECRA Boundary Map
Project Updates
For questions or suggestions please contact the CRA office at (954) 786-7823 or CRA@copbfl.com
January 23rd, 2025 Master Plan Presentation
The CRA alongside the architect Bermello Ajamil & Partners held a public meeting to present the Master Plans for the McNab House and Botanical Gardens.
Project Received Unanimous Approval at the Planning and Zoning Board on August 27, 2025

CRA Board Approve Conceptual Master Plan May 17, 2022
December 6, 2022 Public Input Meeting
The Pompano Beach Community Redevelopment Agency has announced important developments in the progress of The McNab House and Botanical Gardens. A Public Input Meeting was scheduled for December 6th where Bermello, Ajamil and Partners (B&A) presented key elements for the botanical gardens. The presentation included details regarding possible plants and flowers, types of playground and social gathering options, event ideas, design considerations and more. Those in attendance were able to “vote” on their preferences via phone through a special app. A recording of the presentation is provided below.
